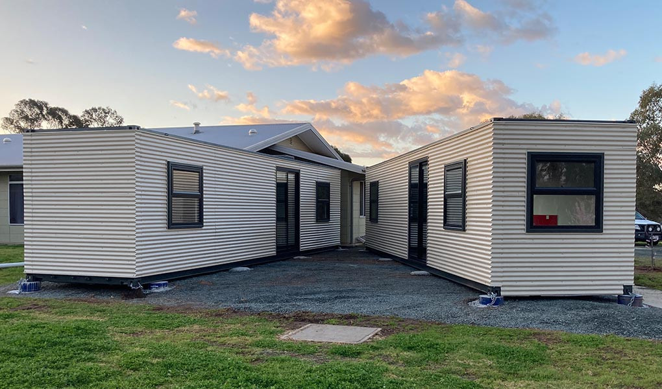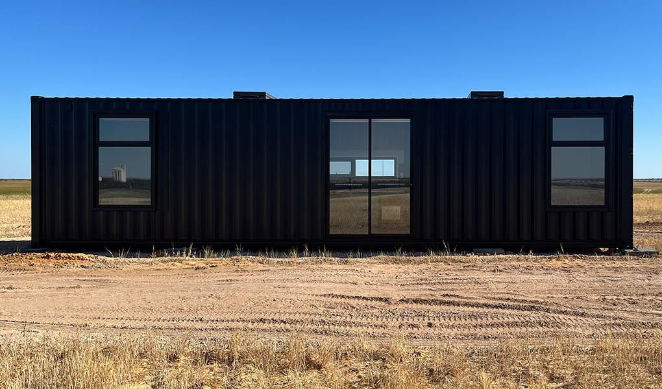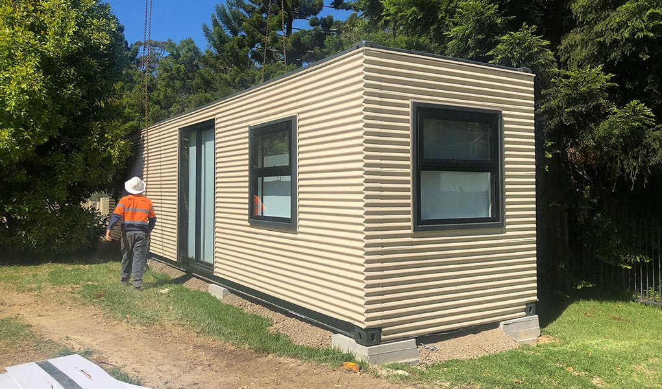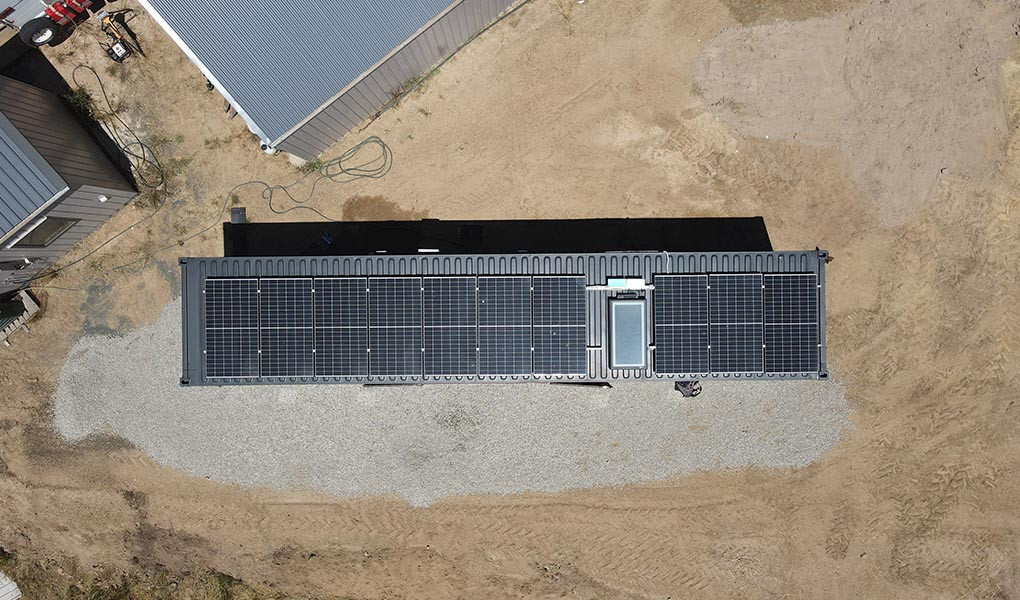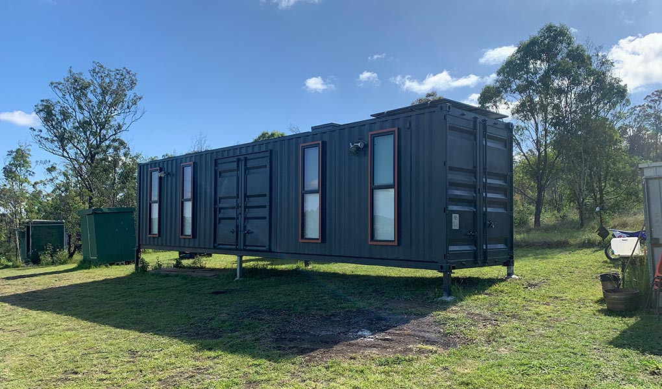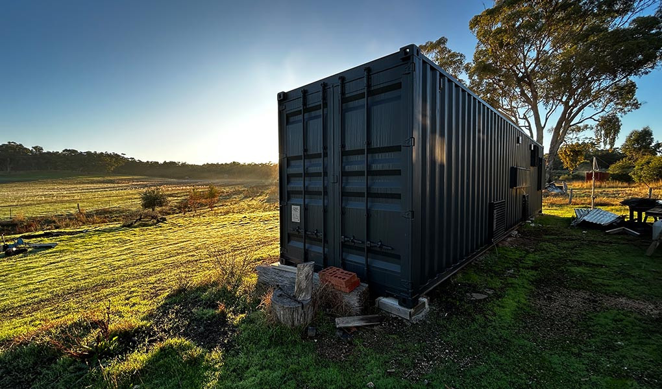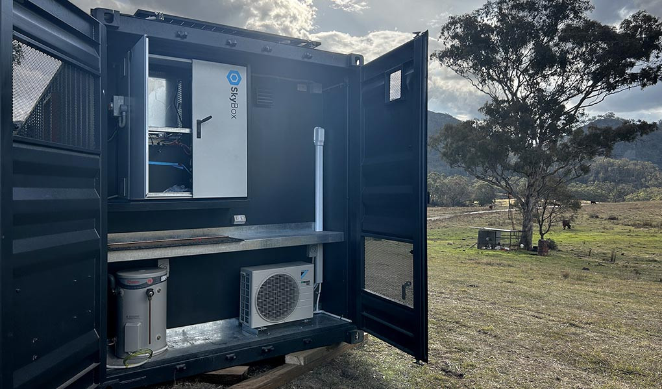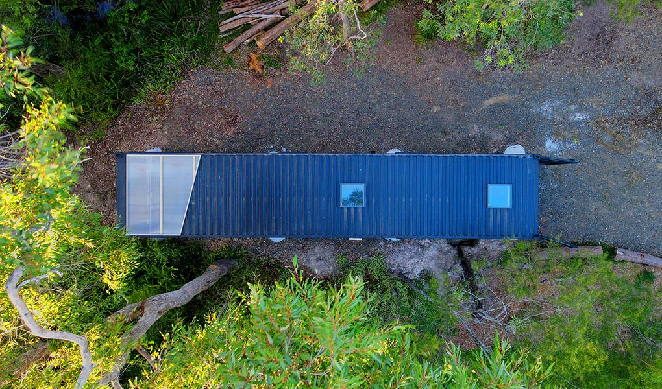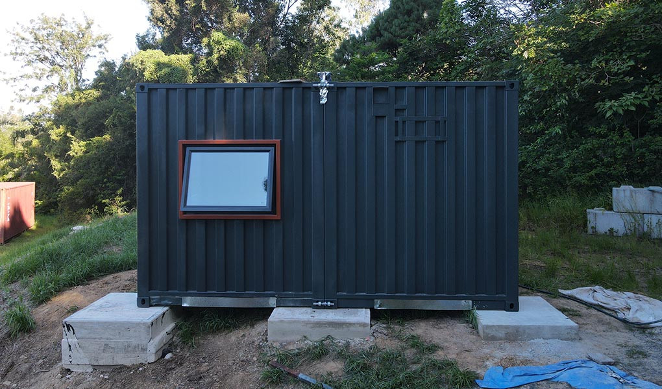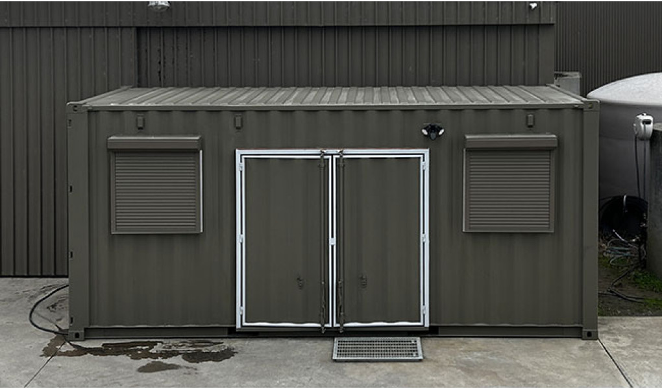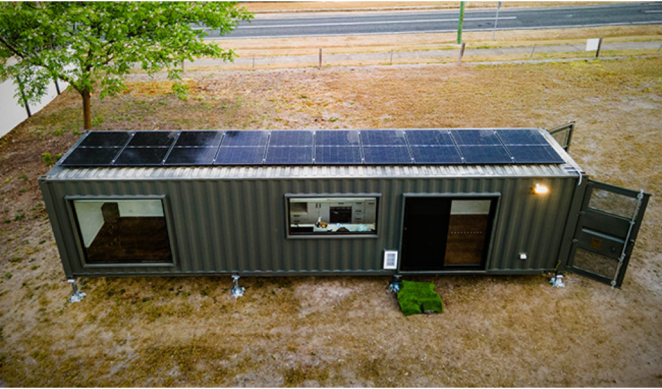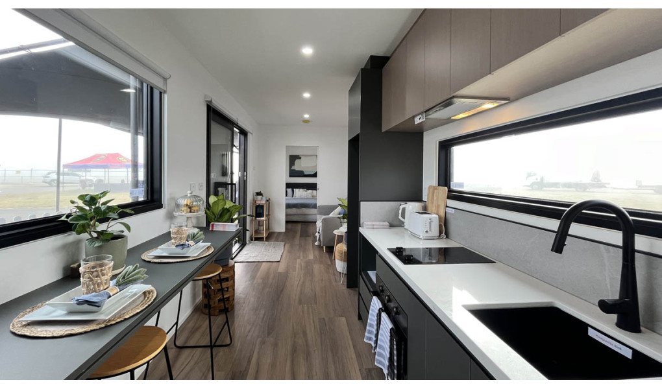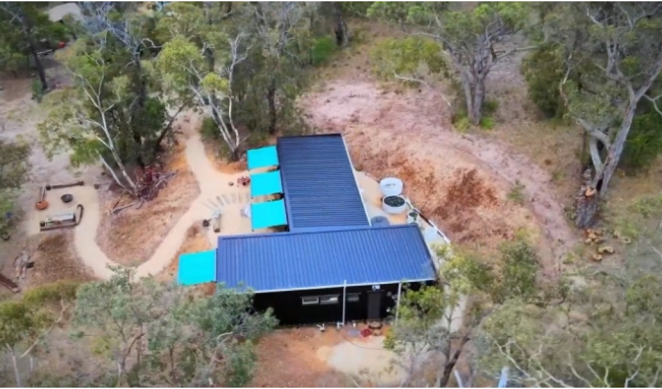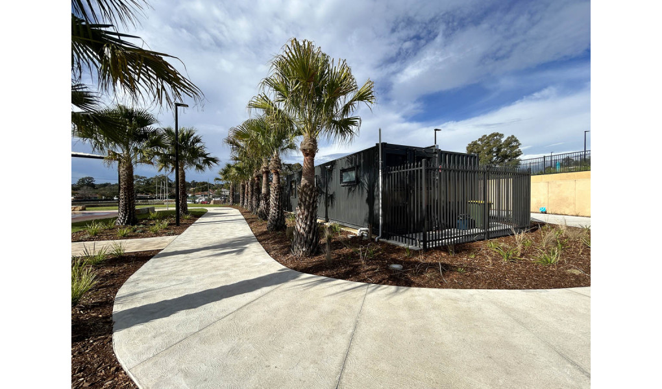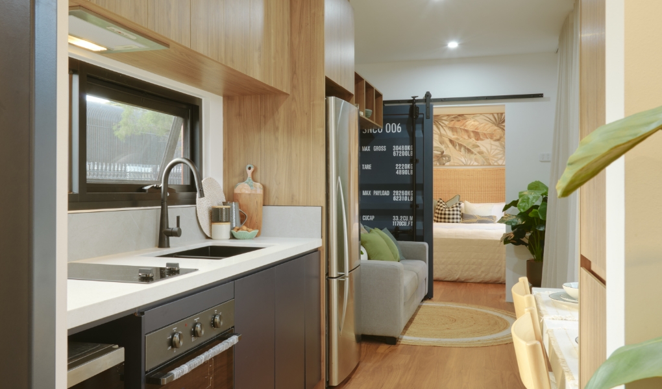With the unique design and form, this Mark T brings our container homes to the next level - literally!
Comprising 3 container modules, the Mark T offers generous internal spaces while maintaining a compact footprint.
The ground floor assimilates the base layout of the Mark IV, with the addition of the 7ft module that houses the internal staircase and leads up to the 20ft above, which has access to the front and rear decks. The front deck makes a great outdoor area for family and social gatherings, whilst the rear is designed for a ‘back-deck’ garden, as well as leading to the top deck above the 20ft via the spiral staircase. Full panorama with an ocean view is the highlight on the top deck, overlooking the beautiful farmscapes and shoreline of Port Neill.
Following the footprint of passive house designs in terms of insulation, airtightness and ventilation, Mark T and all our designs bring a higher standard to your container home dream. With the premium features and finishes similar to our previous builds, such as:
Altair 120 and Zehnder HRVs, double glazings with LowE and thermally broken frames, Milu odourless toilet, Unico Pro air cons, etc., Mark T represents our continuing commitment to healthy and comfortable living.
