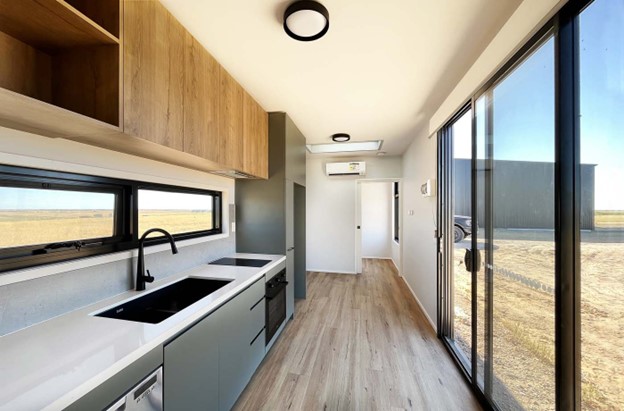
Do you want to convert a shipping container into a living space? Shipping containers can be used in so many ways; from on-site tiny homes for family members to live closer together to comfortable offices for remote workers, there are endless options for creativity.
However, you might wonder “how do I maximise space?”. Shipping containers are typically fixed sizes (20ft or 40ft), so in comparison to a traditional house, there’s more that comes into play design-wise.
This article will reveal the many ways to make your tiny home look bigger, more inviting, and less cluttered!
What are some of the space challenges for shipping container homes? Homes made from shipping containers require a smarter design.

Planning how you want each area to look is your first step. For example, the Mark III has a two-bedroom configuration. Converted from a new 40ft High-Cube, our Mark III (premium & off-grid) features a full kitchen, bathroom, study nook, a main double-bedroom, and a home office/ work space that could also be turned into a second double-bedroom.
The modern and efficient layout demonstrates that one does not have to choose between style and comfort, but can rather combine both to create a satisfying and practical living space. There’s also the Mark VI with a one-bedroom and lounge configuration.
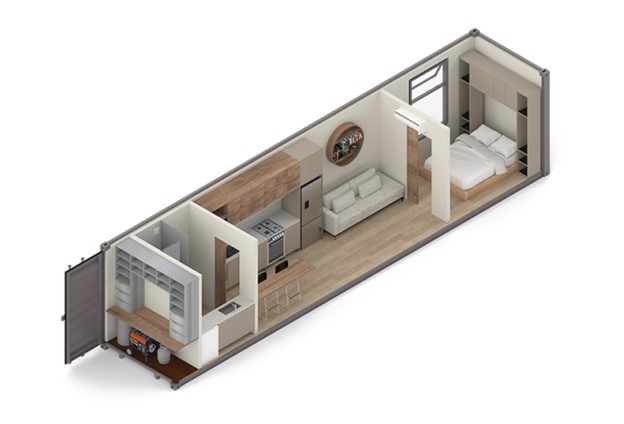
With these plans to get your creative juices flowing, you can think about using high spaces and smart storage to make the space more aesthetically pleasing and functional.
Sonic Steel has many layouts and inclusions that are fully customisable.
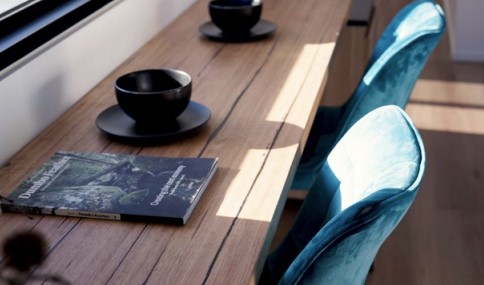
A shipping container space is tighter than the average room, so making use of the height means the home will be more spacious. How can you keep it looking tidy with furniture and shelves?
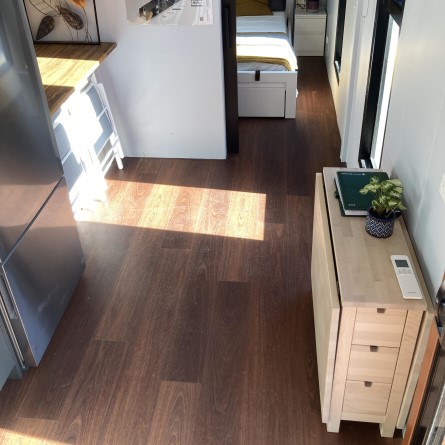
Why choose transformable furniture? Think about it; a bed with drawers or a desk that folds optimises the use of your shipping container space. A versatile table can be closed or extended for study, drawing, or having a quick lunch.
Easy store items away before guests arrive. Other fun options include collapsible tables, foldable chairs, or Murphy beds that fold down from the wall (which can be changed into a small table for books, photos or ornaments).
Integrated shelving means finishing the interior and creating storage space without adding more furniture. Sonic Steel helps you customise your shipping container house.
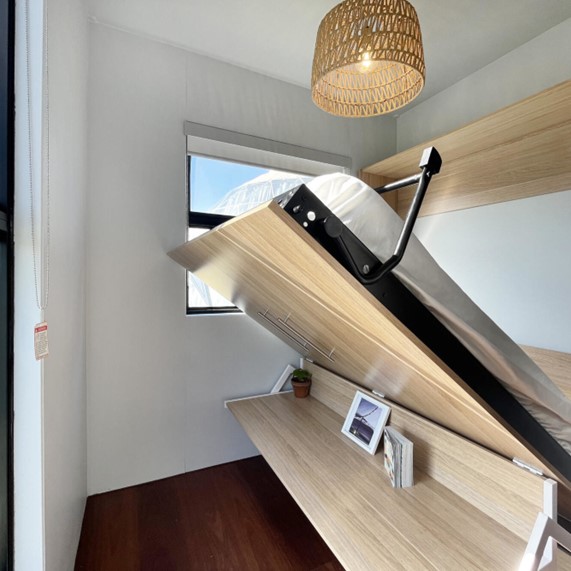
Read: Shipping Container Modifications: DIY vs Professional – Which is Right For You?
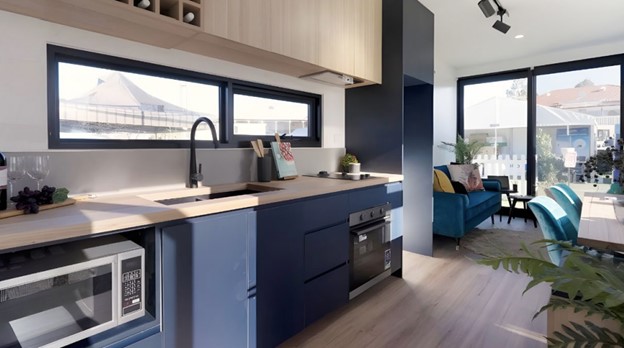
Unlike a swinging door, sliding doors save valuable floor space. Not only does the shipping container feel more open, but it lets the light shine in.
If you’re aiming to create an office space or self-sufficient living, a sliding door brings natural lighting to your kitchenette or mini lounge.
Sonic Steel can also use Velux skylights to let extra light in from above and create a sense of additional height. You’ll have the freedom to cook, clean, work or play in a container that always feels bright!
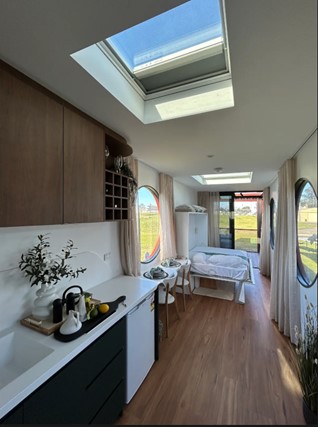
Sonic Steel container rooms always appear bright and welcoming with an appropriate amount and sizes of thermally-broken windows, sometimes including double-glazed Velux skylights.
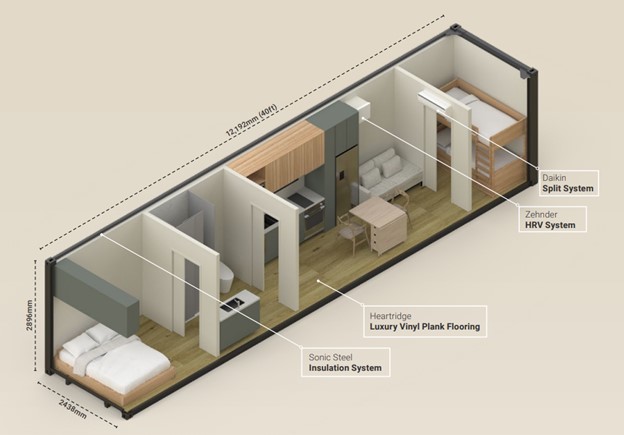
Accommodating a small family with two small children, this design has a compact, functional kitchen and living space so you won’t need to make any compromises. Clean air is well circulated with the Daikin split system and efficiently ventilated with a Zehnder or S&P HRV, with a touch of fresh air by the toilet's odourless system (Pan Fan or Milu). Quality features include:
Optional extras are as follows:
*Or equivalent, subject to to brand’s availability
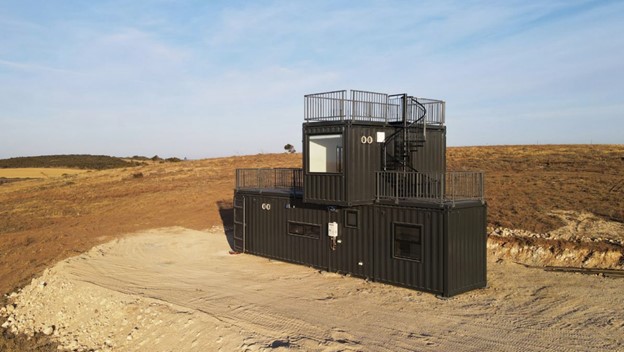
Comprising 3 container modules, the Mark T offers generous internal spaces while maintaining a compact footprint. The ground floor assimilates the base layout of the Mark IV, with the addition of the 7ft module that houses the internal staircase and leads up to the 20ft above, which has access to the front and rear decks.
The front deck makes a great outdoor area for family and social gatherings, whilst the rear is designed for a ‘back-deck’ garden, as well as leading to the top deck above the 20ft via the spiral staircase. Full panorama with ocean view is the highlight on the top deck, overlooking the beautiful farmscapes and shoreline of Port Neill.

Following the footprint of passive house designs in terms of insulation, airtightness, and ventilation, Mark T and all our designs bring a higher standard to your container home dream.
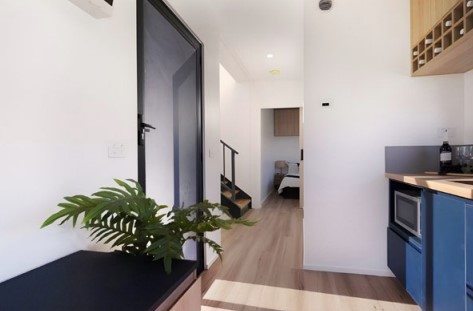
With the premium features and finishes similar to our previous builds, such as Altair120 and Zehnder HRVs, double glazings with LowE and thermally broken frames, Milu odourless toilet, Unico Pro air cons, etc., Mark T represents our continuing commitment to healthy and comfortable living.
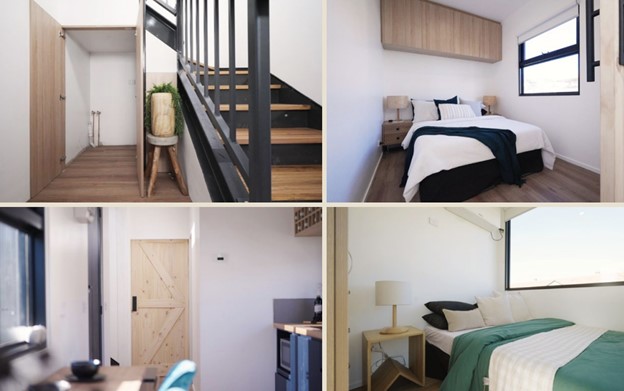
Learn more about our completed projects, building materials and methods, or off-grid systems.
Whether you require shipping container modifications, shipping container DIY options or just want some advice on how to make yours larger and more livable, Sonic Steel has been a specialist in the shipping container industry since 2014. Sonic Container Homes is a product of both skills and experience earned over those years, combined with creativity and innovation.
We bring the knowledge across from our architectural background, and fuse it with our technical craftsmanship to form living spaces that truly represent who we are and what we believe in: Quality.
Looking for shipping container homes for your Victoria, NSW, or SA residence? Contact us today by calling 03 9364 8797, emailing enquiry@sonicsteel.com.au, or visiting us in Brooklyn, VIC by appointment.
With Tiny Home Expos in VIC, NSW and WA in the coming months, we are offering DISCOUNTED DELIVERY (*up to $5000) to each state the Expo is in exchange for using your project as a display at the show. Offer expires 12 weeks before each expo and is limited to one project per expo. Reach out to us now to secure your spot!
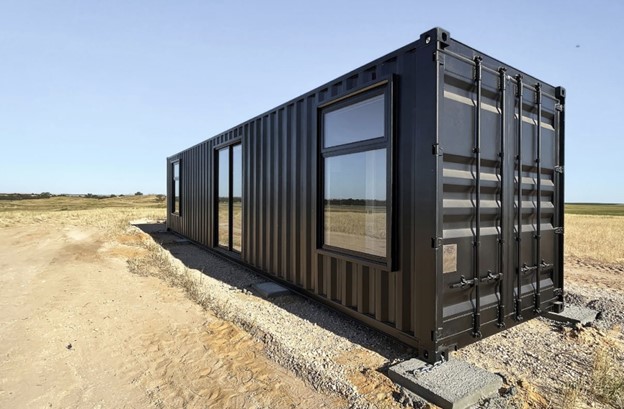
We can do both custom builds (any length between 20ft and 50ft) and standard builds (20ft and 40ft). 20ft is 2438mm x 6058mm and 40ft is 2438mm x 12,192mm (approximate external dimensions).
We only use Hi-Cube containers, which are 2896mm high (external). We can also join multiple containers to form double-storey or wider rooms.

We work with Great Escape Finance, which specialises in Tiny Homes lending.

Sonic Steel works alongside Council Approval Group, which has streamlined the council approval process for Australians for over 50 years.
The main bedroom in Sonic Steel’s single container is 2.19m wide, and the length is designed to suit the overall layout. A Double mattress is 1.38m x 1.88m, a Queen is 1.53m x 2.03 and a King is 1.83m x 2.93m.
Please note that these are mattress sizes only; bed sizes can vary or can be custom-built to be the same size as the mattress.
We install flyscreens to all of our windows and doors.
Yes, we use Taubmans Professional Undercoat and Taubmans Endure; both are top range and low VOC from Taubmans to ensure a superior and easy-to-wash finish.
The Endure Interior range also protects homes against the growth of mould, mildew and bacteria with advanced anti-microbial technology.
We custom-build all of our projects to suit individual budgets and requirements. We believe in quality and uniqueness when it comes to living styles. From room sizes down to the locations of power points, we make sure that it’s designed and built to suit your lifestyle.
Yes, of course. It’s important to mention that with projects where multiple containers are joined together, the cost would be somewhat similar to a conventional build, sometimes even more (due to transport, assembly, engineering and extra fabrications, etc.), depending on the design and the location.
However, the advantage is that they’re prefabricated, so the building time is much less. Also, if your property is in a remote area, you might find that building container homes is more affordable, as finding tradies who go there might be difficult and costly, although this is not always true. If you’re fascinated by containers as much as we are, then the aesthetic appeal is definitely part of the formula.
Read: Ultimate Guide to Customising Interiors of Shipping Container Houses.
How to Maximise Space in a Shipping Container Home: Secrets Revealed
Can You Modify a Shipping Container? Exploring Your Options
From Steel Box to Dream Home: How Smart Ventilation Transforms Container Living
Top 5 Benefits of Opening a Shipping Container Cafe: Why It’s a Smart Choice
How to Choose the Perfect Size for Your Relocatable Shipping Container Home