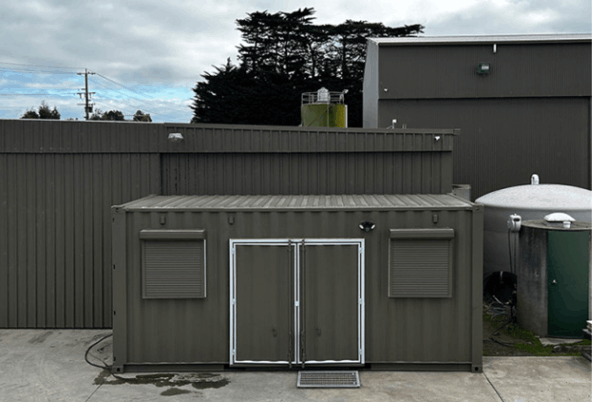
Have you been considering building a shipping container home in your backyard for a family member or to create a work-from-home office? Sustainable, affordable, and innovative, relocatable shipping container homes give Australians a more flexible way to live and work.
Whether you’re seeking an off-grid place to live or a teenage retreat for the kids, it is important to think about the size of the container and what will work for you.
This blog will delve into container dimensions, space planning, cost factors, and building compliance, and help make the building process a lot less stressful.
Shipping container homes are built to standard sizes for easy stacking, transport, and modifications. What are the commonly used sizes in Australia for housing projects?
Shipping Containers come in all shapes and sizes, and each has its own specific purpose. The most recognisable type is ‘Dry Container’, which–as the name suggests–is used for transporting dry cargoes. Dry containers are commonly seen in two different lengths: 20ft and 40ft; and two different heights: 8 ft 6 (8’6”) and 9 ft 6 (9 ft 6” High-Cube).
When shipping containers are repurposed for building homes, they need to comply with the Building Code of Australia, which requires all habitable spaces to have a minimum ceiling height of 2.4m. This can be achieved by using High-Cube containers.
This blog will only focus on High-Cube (HC) containers for the purposes of building compliant Class 1a structures: a home.
The measurements for High-Cube containers are as follows:
20ft HC Container:
40ft HC Container:
Custom Size:
It depends on your circumstances. Think about:
In any case, there are many custom designs you can work with.
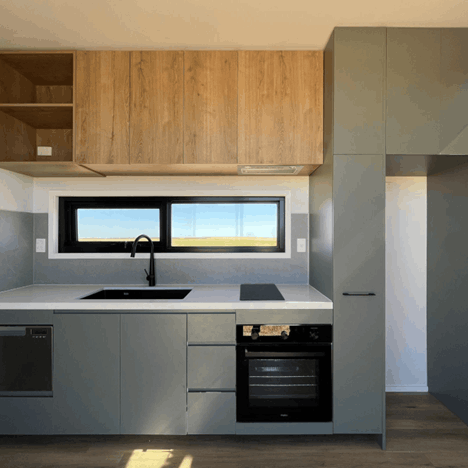
For example, a single person occupying a container home would be content space-wise with a 20ft, a couple would suit a 40ft or two conjoining 20ft containers, two 40ft (joined) containers for a small family, or up to four containers in a modular layout for a larger family.
Side-opening containers with full-length openings are perfect for art studios, pop-up shops, mobile clinics, or tiny homes with indoor/outdoor layouts. You might want to install wall-length windows or fold-out decks.
Design-first planning helps determine whether a container size suits your needs. Take a look at Sonic Steel’s previous projects for inspiration, and when you’re ready, reach out to start custom designing your dream shipping container home. To learn more, read one of our informative blogs: Shipping Container Modifications: DIY vs Professional – Which Is Right for You?
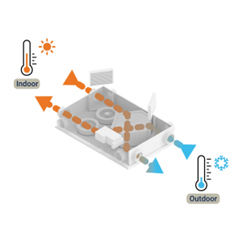
Sonic Steel can make the process a whole lot easier if you’re a DIY enthusiast or looking to build your own shipping container space. We build a lock-up stage so you can rest assured the hardest (and most important) parts are taken care of, such as welding in door frames, insulating or installing the VenSulation system.
Ventilation needs special consideration during the design and construction phases, and with Aussie summers and winters, an airtight space is important for comfortable living, as well as energy efficiency. The good thing is, Sonic Steel’s system balances airtightness and adequate fresh air exchange.
Heat Recovery Ventilator (or HRV) is used for controlled mechanical ventilation and can retain up to 85% thermal energy while bringing in fresh filtered air in exchange with stagnant air. On a cold winter night, you can be warm with all the windows shut while enjoying fresh, ventilated air from just 8W of energy.
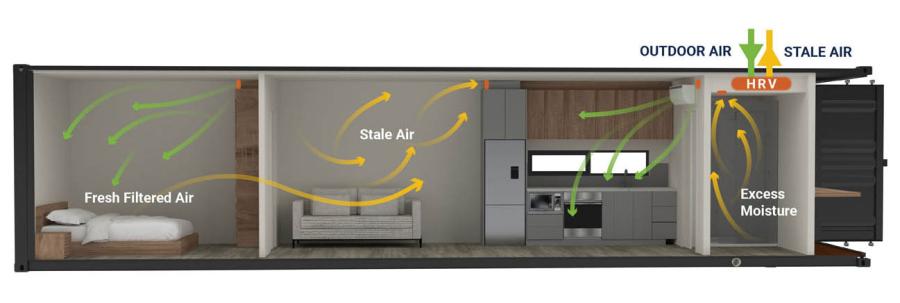
The indoor temperature is regulated with Daikin’s split system A/C to provide efficient, reliable climate control. This split system circulates internal air continuously to maintain your desired indoor temperature. Daikin also uses inverter technology to adjust the compressor speed based on cooling demand.
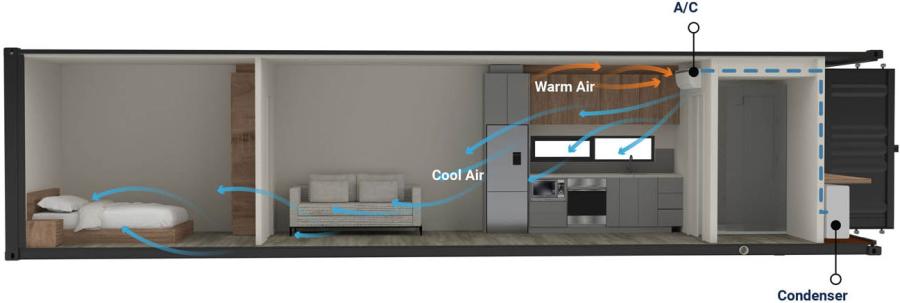
Naber THERMOBOX prevents backdraught through the kitchen exhaust, which enhances airtightness and energy efficiency even more. The good thing is, it works without electricity and uses air as an insulating medium.
- Replace with another home photo
New containers cost more but offer a longer lifespan, no rust, and pristine interiors.
How much will one cost you? Our previous projects with Premium options were around $130k for a 40ft single container home and $90k for a 20ft. The multi-container homes would be quoted based on the specific brief, as it involves large opening cut-outs, structural support, etc. As a general guideline, we would recommend allowing $100k for each 40ft module and $70k for each 20ft when joining containers together. Custom shipping container DIY options will vary in price.
What if you choose to modify it? Cutting out doors/windows, plumbing and electrical systems, painting or cladding to create your dream shipping container office, fabrication, bar or cafe. Covering everything from the design to the final completion, Sonic Steel delivers first-class structures that stand the test of time. Here are some ways you can recreate your tiny home in detail:
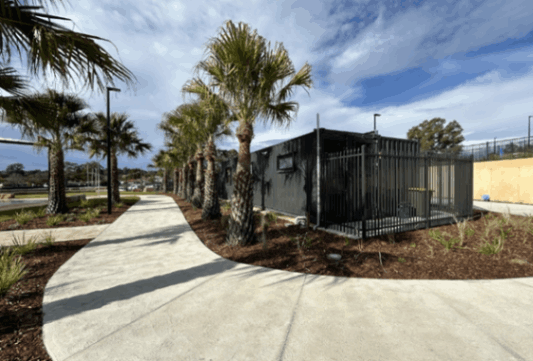
The Mark Twins is an office building that was designed and assembled within a period of 5 months. It is a classic case of modular construction.
With 2 x 40ft containers, it was designed to accommodate staff who operate at the Billabong Parkland in Campbelltown, including a lunch room, communal office space (and a dedicated office), as well as a toilet and several storage compartments.
If you would like to customise your relocatable shipping container home, here are some of the quality features you will have:
What are the local council regulations for a shipping container home? In Victoria (Horsham Rural City Council), for example:

Whether a shipping container needs a planning permit depends on the zoning and overlays that apply to the land (as per Planning Victoria), the use, the existing use of land, and the length of time.
A planning permit is generally required on residential land if it is a self-contained dwelling, if it is a shed on vacant land, if an overlay applies that needs plan approval, or if it is used for commercial purposes.
A building permit for domestic properties is needed if you’re using it as a dwelling, a habitable or non-habitable outbuilding, or using it as a shed, storage or similar.
A building permit generally covers structural modifications, footings and tie-downs, plumbing and electrical compliance, or fire safety requirements like a Bushfire Attack Level (BAL) assessment.
With all layouts and inclusions being fully customisable, let’s look at some of Sonic Steel’s previous shipping container home projects
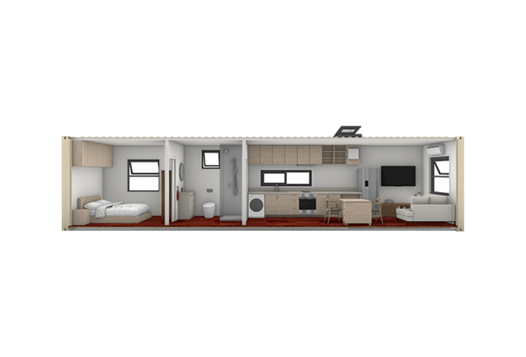
Includes a full kitchen, lounge, and double bedroom to call home. It is packed with double-glazed windows and doors, a Velux skylight, and Sonic Steel’s VenSulation system and underfloor insulation. Features include:
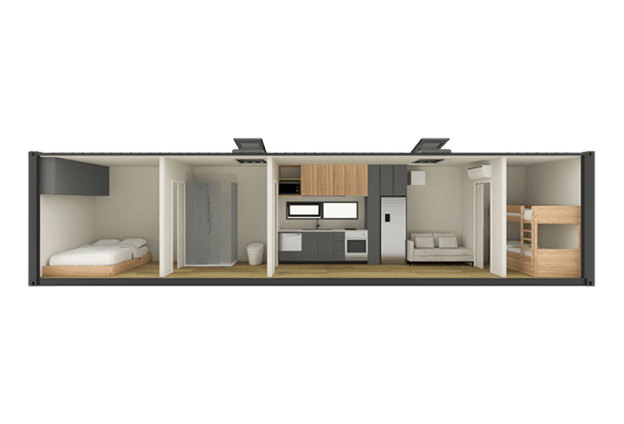
Able to accommodate a young family with two small children, the Mark V has a functional kitchen and comfortable living space! It is bright and welcoming with double Velux skylights and large awning windows.
Clean air is well-circulated and ventilated with the Daikin split system and Zehnder HRV, with a touch of fresh air by the Pan Fan toilet’s odour filter system. What are some of the features in detail?
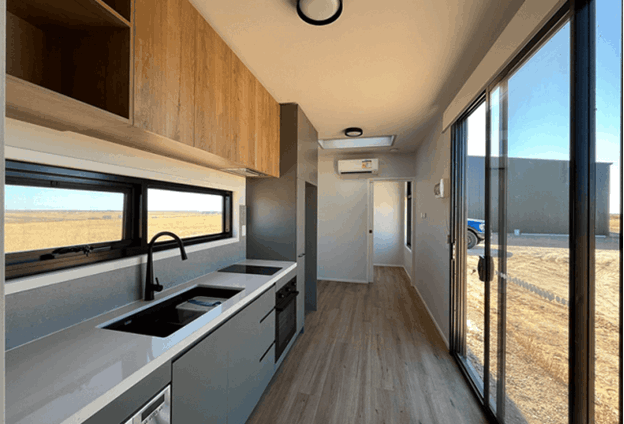
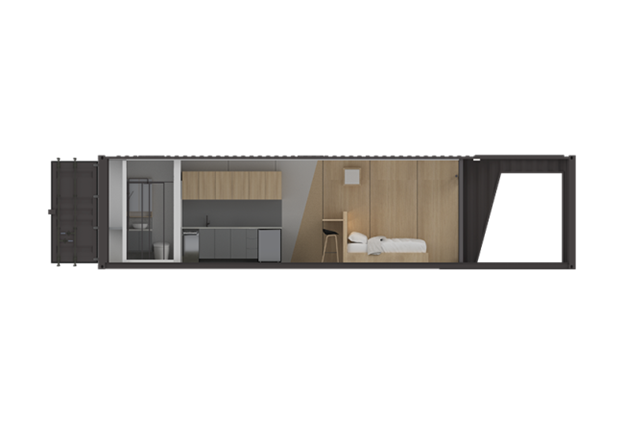
A self-sufficient living space for short-term accommodation for a B&B or farm stay. Compact and with a built-in deck, it is good for remote getaways.
Cook comfortably with a bar fridge, dishwasher, and sleep well with a custom-made queen-sized bed with the attached breakfast bar and built-in robe. Premium features extend to the bathroom with a full-size porcelain splash-back lit up by a Velux skylight. What are the premium features?
It depends on your circumstances. Think about:
In any case, there are many custom designs you can work with.
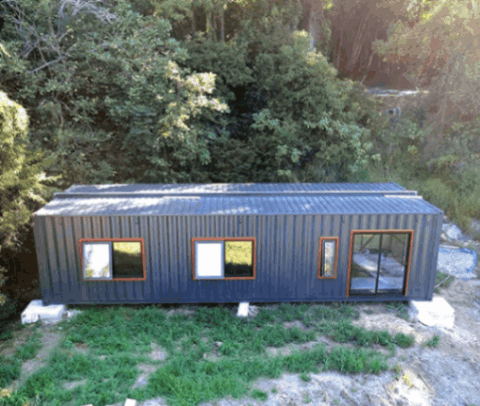
If you want to bring your own ideas to the table, reach out to Sonic Steel. We don’t believe in a one-size-fits-all approach, so if you would like a bespoke build, we would be ready for one!
From joining multiple containers side by side or building a double-storey, we’ll work with your ideas to achieve a design you will love.
A specialist in the shipping container homes industry since 2014, Sonic Steel evolved from servicing and repairing to modifying and building containers into beautiful, liveable homes (or businesses).
Whether you're going solo in a minimalist 20-footer or designing a multi-module family home, we can transform your container home ideas into a reality. Focusing on your experience from the beginning, we deliver a design that is personal to you.
If you have a question, a request or a concern, contact us by calling 03 9364 8797, emailing enquiry@sonicsteel.com.au or visiting us in Brooklyn, VIC by appointment. Feel free to view our brochure for more information on building a shipping container home in VIC, NSW, SA, or anywhere across Australia.
With Tiny Home Expos in VIC, NSW and WA in the coming months, we are offering DISCOUNTED DELIVERY (*up to $5000) to each state the Expo is in exchange for using your project as a display at the show. Offer expires 12 weeks before each expo and is limited to one project per expo. Reach out to us now to secure your spot!
How to Maximise Space in a Shipping Container Home: Secrets Revealed
Can You Modify a Shipping Container? Exploring Your Options
From Steel Box to Dream Home: How Smart Ventilation Transforms Container Living
Top 5 Benefits of Opening a Shipping Container Cafe: Why It’s a Smart Choice
How to Choose the Perfect Size for Your Relocatable Shipping Container Home